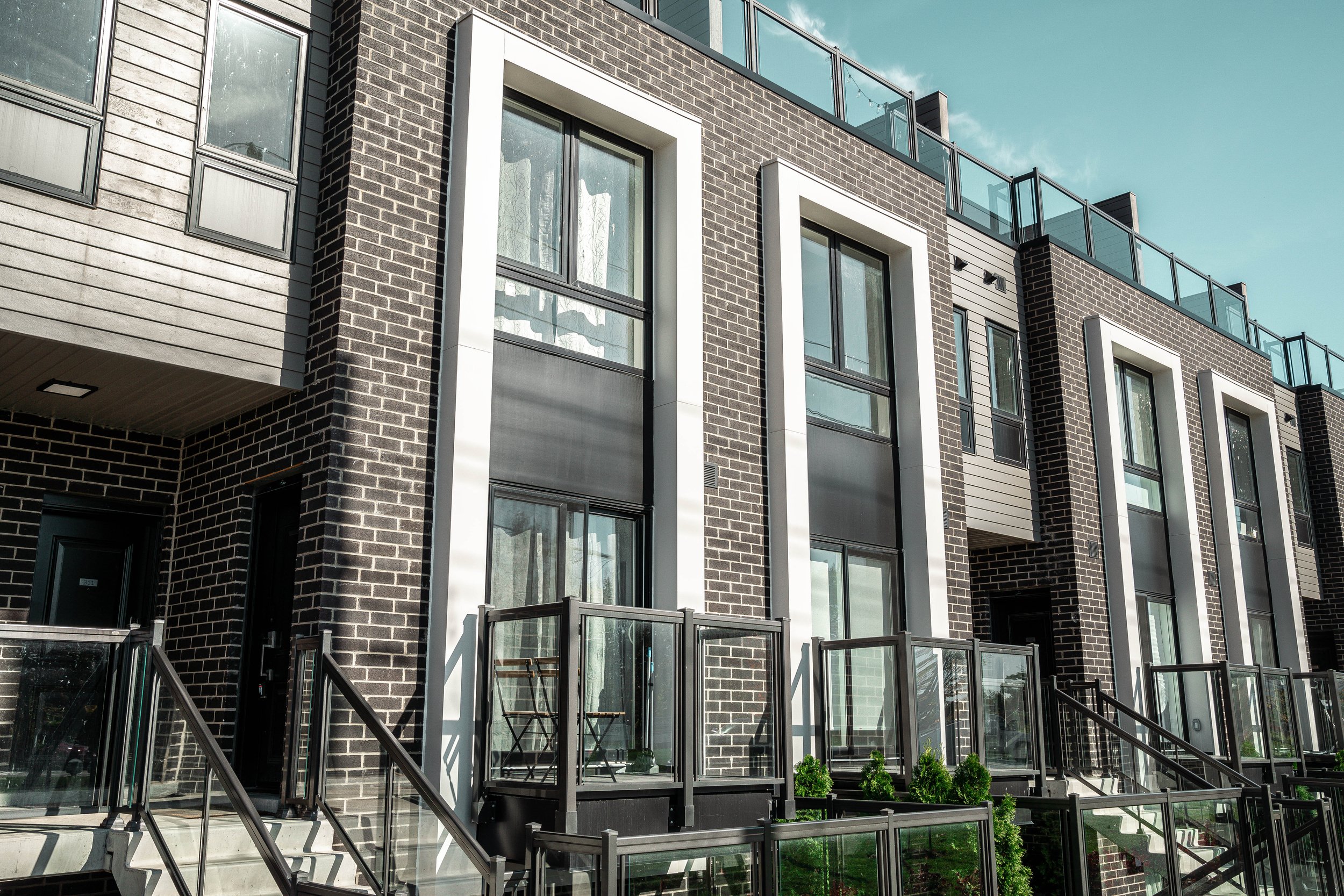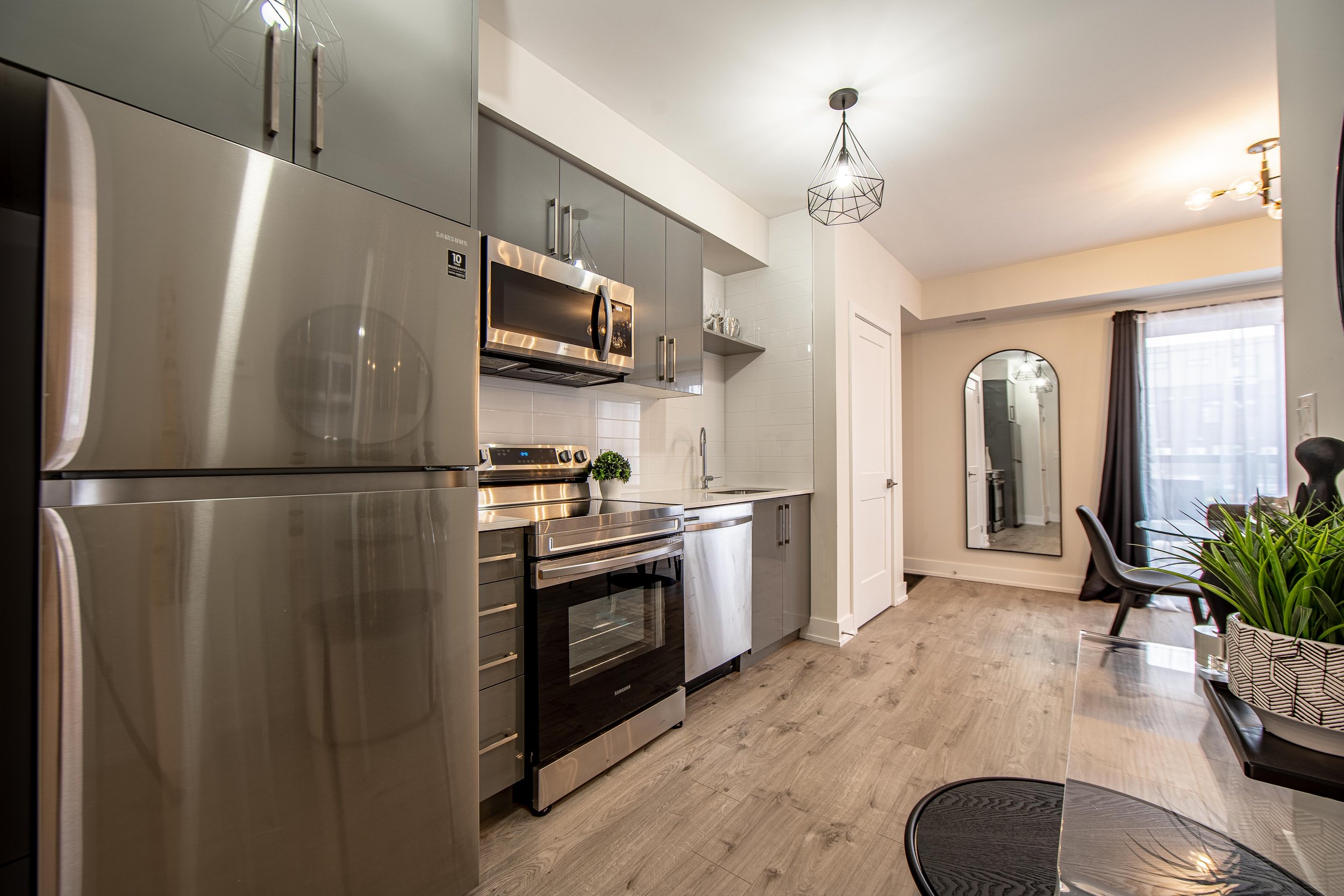The Niagara Phase 1 Development
This three and a half level stacked dwelling design incorporates a variety of dwelling unit types and a contemporary exterior design. The lower level, accessed through a shared exterior stair, contains one bedroom units with exterior terraces. The main level contains 1 and 2 bedrooms units through a shared and elevated entrance. The second level contains 1 level 2 bedroom units and 2 level 2 bedroom units with an exterior 3rd level terrace. The site configuration incorporates 3 building blocks surrounding the resident parking area with soft landscaped amenity areas on the perimeter of the site.
Project / The Niagara Phase 1 Development
Client / M5V Developments Inc.
Location / Niagara Falls ON
Date of Completion / Summer 2022
Design Team / Julio Cifuentes, Dina Alnabelsi, Andrew Miskiv, Devaki Kanade











