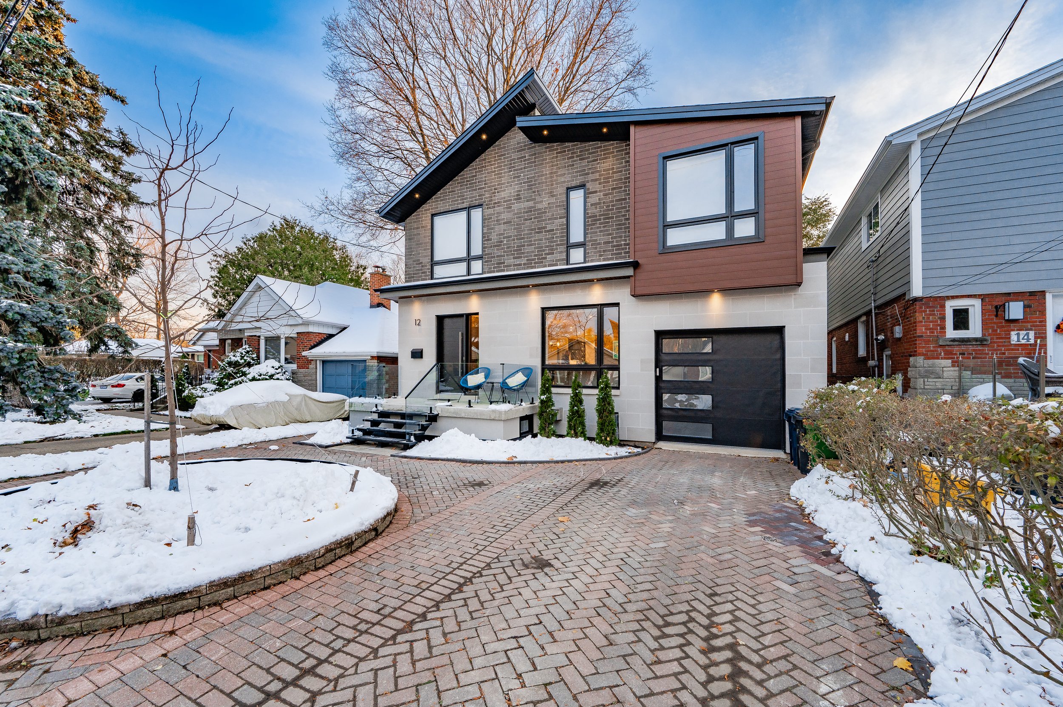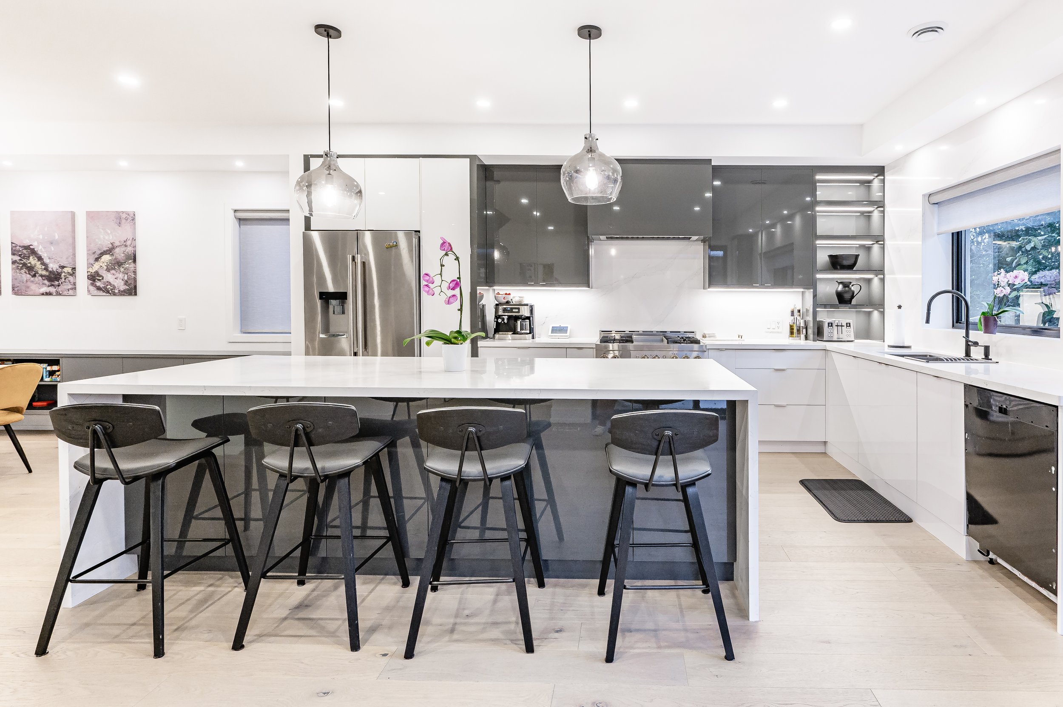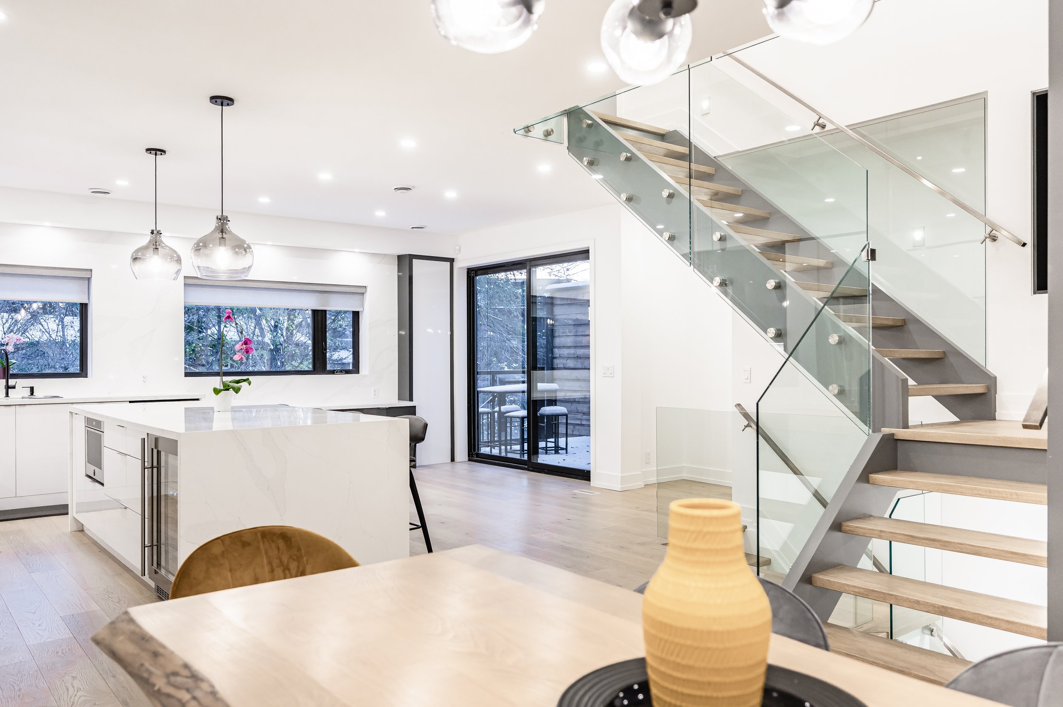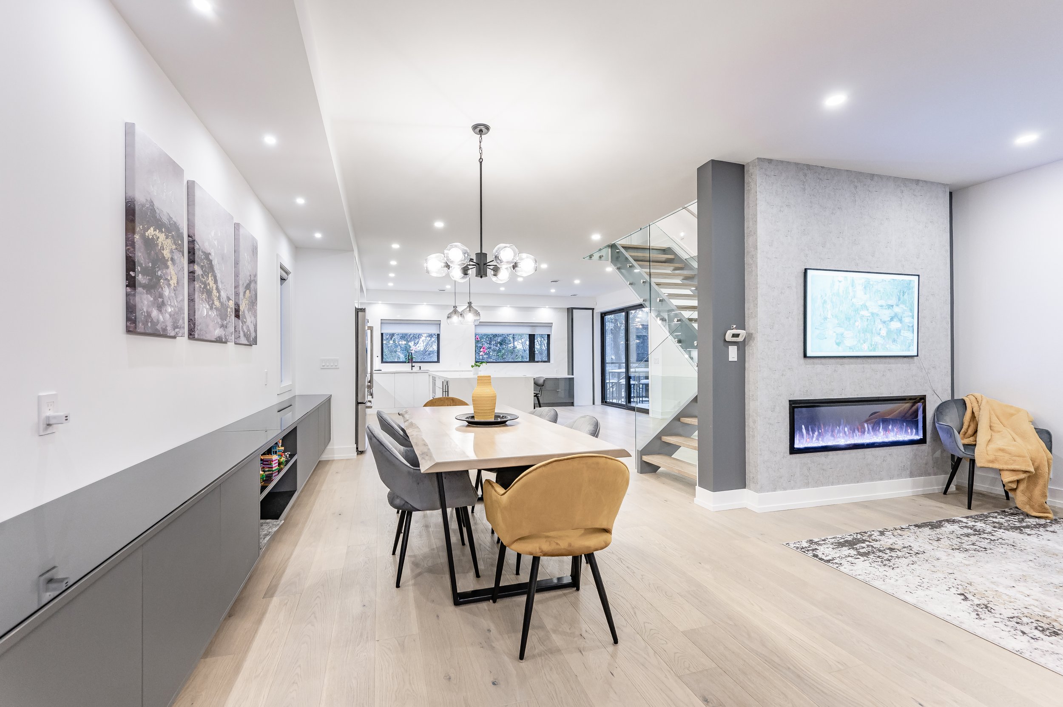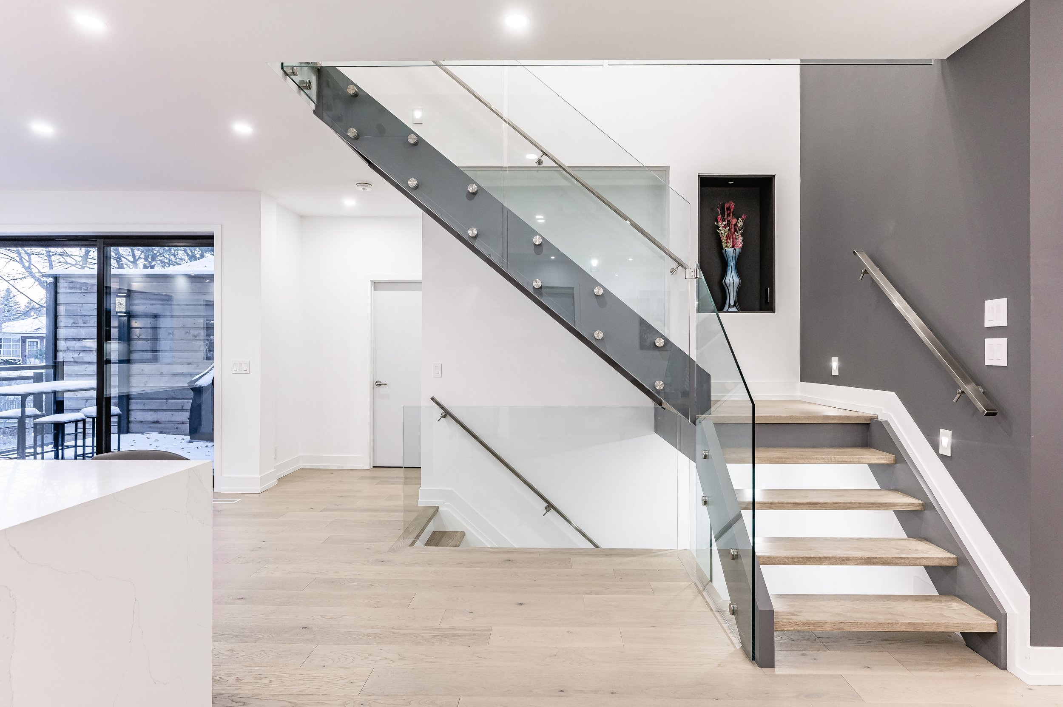Glen Gannon Drive Residence
This two-storey contemporary dwelling was a result of an ambitious renovation project. The existing lot originally had a bungalow dwelling with an attached garage. The client, a family of 4 had outgrown the existing bungalow dwelling. The desire for the new dwelling was three-fold. On the ground floor, the family wanted a more generous living and dining area as well as a kitchen and exterior deck space. In addition, they required a generous mudroom, powder room and side entrance. On the second floor, the family required 2 bedrooms at the front of the home with a jack and jill washroom. The third bedroom has its own washroom while at the rear, you have the master bedroom with an ensuite, walk-through closet and an exterior balcony. The general design concept for the house was contemporary, incorporating open floor plans light and clean finishes on the interior. The exterior incorporated a broken two slope roof design, orthogonal window design and clean finishes with contrasting colours and textures.
Project / Glen Gannon Drive Residence
Client / Private
Location / East York ON
Date of Completion / 2022
Design Team / Pasquale Aiello, Andrew Miskiv


